Learning Spaces Week at Harvard convened June 8 – 11, 2015 with over 200 Harvard affiliates participating in an event similar to an academic scavenger hunt. Participants were given a suggested itinerary to tour various learning spaces around Harvard University in Cambridge, Allston, and the Longwood Medical Campus. Each of the 23 locations provided demonstrations on the use of the space or enabled participants to tour via an open-house style.
Learning Spaces Key Takeaways
- Space is important for learning: In architect Stephen Baker’s experience, there is an emotional reaction when you walk into a room that is designed to welcome you and help you flourish. Likewise, you should be able to look into any space and know what it is, why it’s there, and what it’s supposed to promote. It’s not merely where the classroom meets, but has a real impact on the quality of the learning experience.
- Space sets a tone: According to Professor Melissa Franklin, too many spaces on campus seem inaccessible, unapproachable, or leave students with the feeling that “they are not supposed to be there.” In her opinion, rethinking space is about transforming the tone.
- Space can empower students to own their learning experience: “In the 3 minutes it takes to change a room, it gives everyone the agency to take part in the learning experiences,” Franklin believes. Her colleague, Logan McCarty, reiterated: “You have to empower students and faculty to own the space; to rearrange it on their own.” McCarty also emphasized that in doing so, the instructor fosters a sense of “we are all in this together.” Likewise, at the Peabody Museum, where students actively engage with the content they are learning, “full immersion within the process leads to memorable learning,” according to museum staff.
- Space will not change behavior – it can only augment existing behavior: Daniel Wilson, Director of Project Zero at HGSE, underscored that when thinking about assessing learning spaces, it’s important to remember, “space is simply a context for human behavior.” It’s much more difficult to generate new behavior than it is to amplify behavior that already exists. When designing space, remove obstacles to behavior that already exists. Melissa Franklin has observed this truism in her physics classroom: “you cannot think that the space will remake learning.” She decided to cut the number of lab tables in half so that students were not always defaulting to sitting at the same tables – you need to build in pedagogical opportunities for students to engage in the space in new ways otherwise they would default to what was comfortable.
The “do’s” and “don’ts” of space planning and execution
Before you do anything, schedule time to explore and reflect. When Melissa Franklin and Logan McCarty were first exploring ideas, they went to other spaces for inspiration - the Adams House Swimming Pool and Black Box Theater, the physics welding station, the Graduate School of Design woodshop and robot shop (with 3D printer), and the Carpenter Center studio, among others.
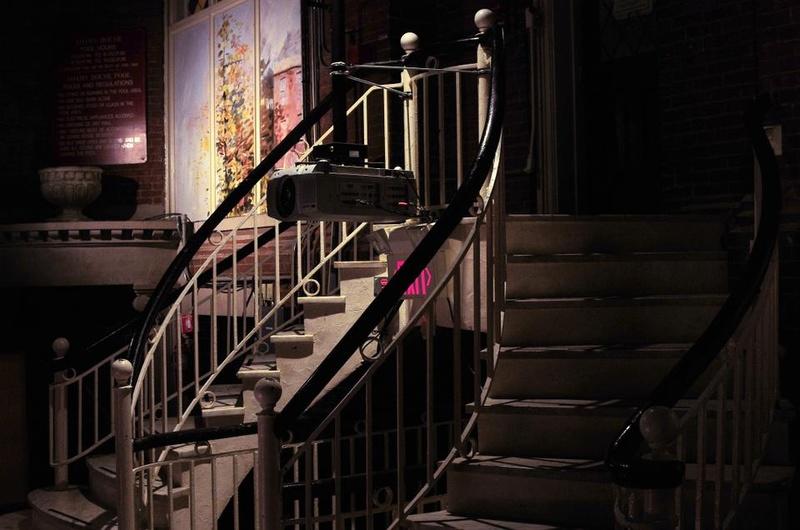
Adams Pool Theatre
Lamont B-30 is a flexible classroom where 40 students can sit in tables for small group work and also receive traditional instruction from the front of the classroom when projection screens are lowered.
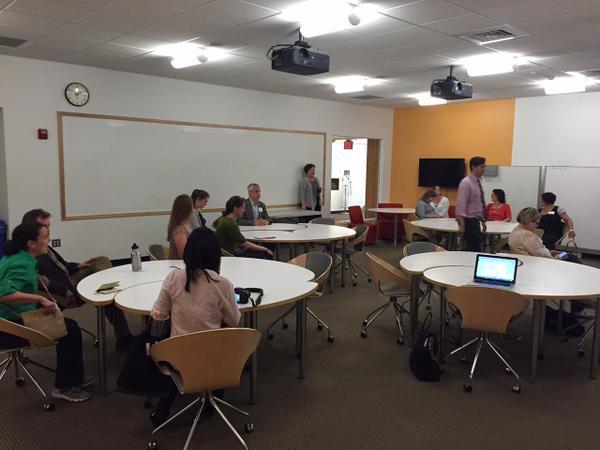
However, the library staff has observed many students using the space for quiet, individual study, as well as a desired practice space for presentations due to the size and easy to use technology. Likewise, Pamela Redfern Choi (Executive Director for Space Planning and Design, SEAS) advises considering both the daytime and nighttime look for the building/space (engineers, designers, and artists tend to work at night!).
The Kresge Leadership Studio at Harvard School of Public Health, heavily utilized for online streaming events and digital course content production, was originally intended to be a technology-enabled executive conference center the majority of the time.
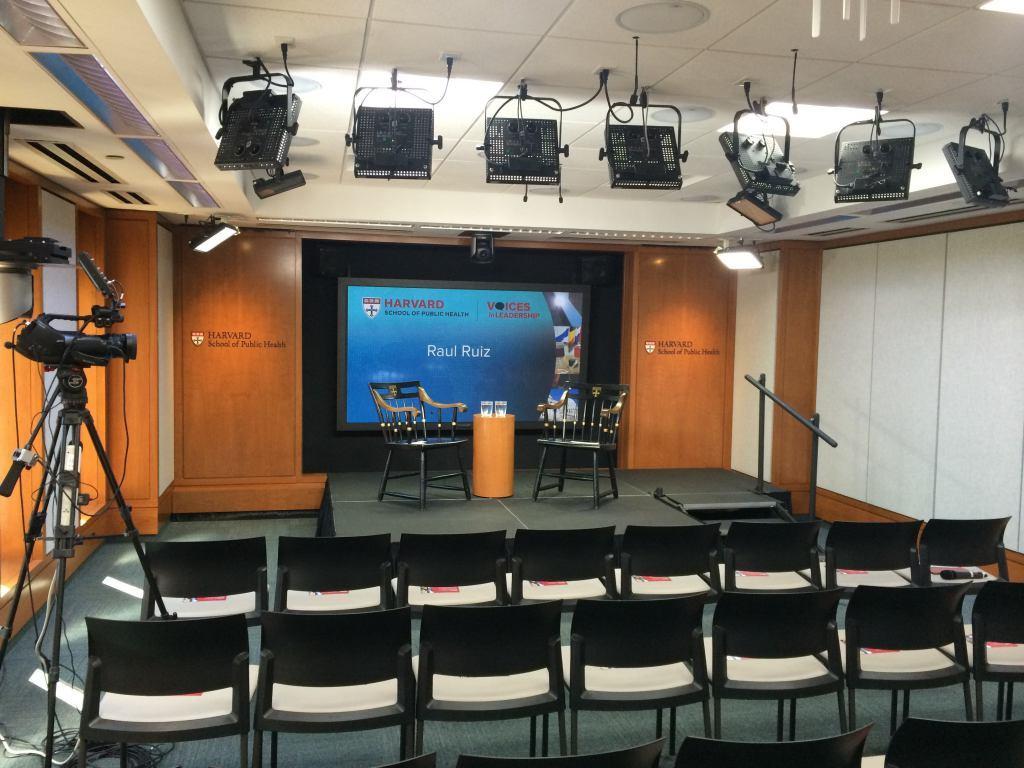
The technology was designed with that in mind - for example the microphones in ceiling take the pattern of where the conference table would sit - but its function changed almost immediately. In addition, faculty have found new uses for the room. Outgoing dean Julio Frenk produced an e-book of educational sessions that is now used in student orientations at HSPH.
It’s essential to get input from both sides, regardless of where the new space request originated. Harvard Law School developed an IT Steering Committee to avoid potential pitfalls such as the unfortunate lack of space on the projection lectern for the instructor’s laptop. The Allston committee developed a model for collecting information from faculty about new space design. Stephen Baker indicated that when the architect is brought in for the first time, the questions he will ask are: What is the experience you are trying to evoke? What do the faculty want to achieve? Elizabeth Sisam added that the discussion has to happen on both levels -- student and faculty -- when discussing engagement.
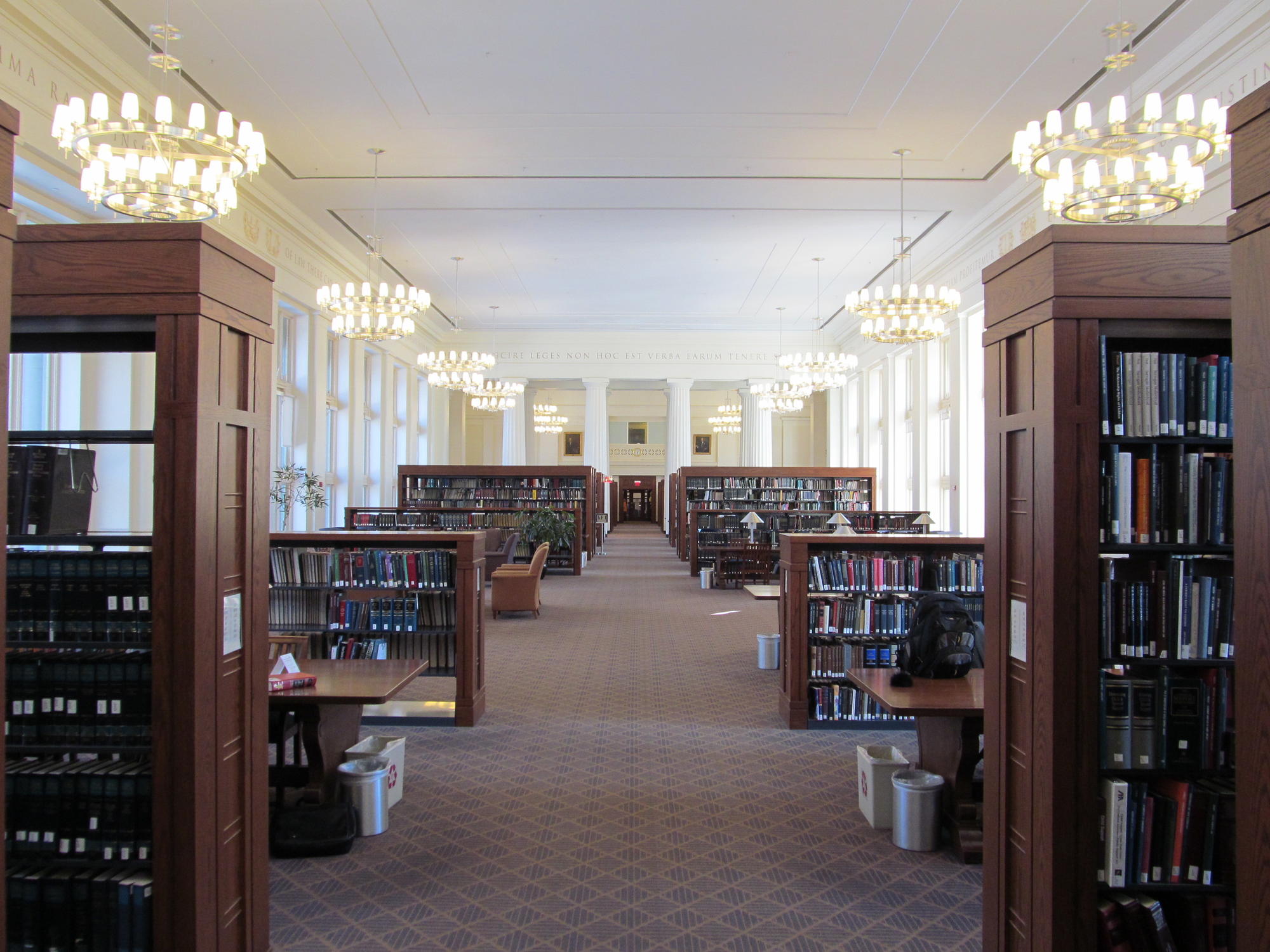
Harvard Law Library
The infrastructure to future proof a facility is key. The panelists of “Plan Smarter, Not Harder” referenced their approaches to this challenge.
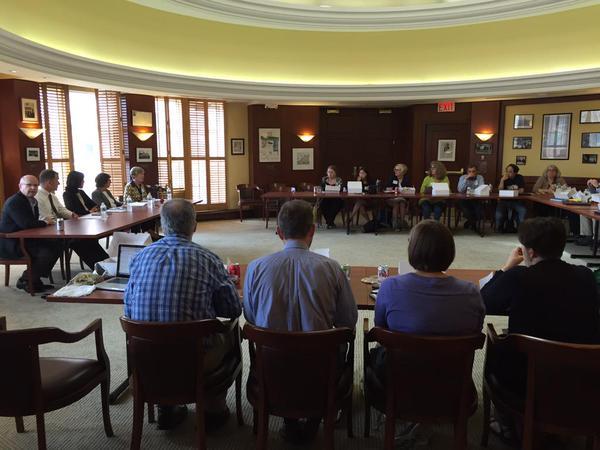
Stephen Baker said his goal is to make the space as durable and sustainable as possible, using the best materials, and attempting to gain insight into 2025 in making design decisions. He stressed the importance of building future-proofing into the budget: “Cost is relative, needs to be built into the plan, because the most expensive room is the one that no one is using.” Elizabeth Sisam added that buildings need to be designed in a manner where they can be added to in an incremental way that fits with the overall design, but she acknowledged that it is a very difficult challenge with which all major institutions are grappling.
How do you teach faculty and students to use new space as it was designed? Across campus, academic and IT staff have found that more personal approaches are effective (vs. large training sessions) and creating low barriers to entry will facilitate usage. Participants saw a variety of documentation related to space set-up and technology, and expressed that in many instances, providing a document of the various set-up capabilities of a flexible classroom goes a long way in helping instructors think outside the box of a traditional lecture format.
At the School of Public Health, Ian Tosh (academic technology) finds that an individualized approach to exposing faculty to the technology is best - in addition to general documentation, he actually assigns staff to “loiter” in the classrooms at the start of a new semester so that they are on hand to assist a faculty member, and that these one-on-one interactions have been most helpful in getting instructors up to speed.
Mike Goodwin said that his approach at HGSE is to focus on teaching the TFs how to use the technology, an approach also seen at HBS where each class is assigned an “ed tech rep.” The individualized approach is the only option at the Hauser Digital Teaching & Learning Studio, where faculty sign-up for one-on-one sessions with the production staff in the development of their digital assets.
Another approach toward making a culture change in the way instructors utilize new space and technology is by providing examples - in person and remotely. At the Kennedy School, the staff organizing a teaching week where faculty can sign up to watch each other instruct -- it helps them see new spaces and new use of spaces. In addition, HKS provides a series of web-hosted videos that showcase the options faculty have at their disposal. Finally, creating low barrier entry options can also facilitate adoption - for example, at the Visualization Lab, Rus Gant shared that they actually do quite a bit of exploration of 2D video and media for instructors as a first foray into the capabilities of the immersive 3D experience.
Break it in before you build it. In multiple presentations over the course of the week, participants heard that even after soliciting as much feedback from faculty and students as possible, it is still crucial to use every opportunity to test new space, create mock-ups, learn from existing space, and create the opportunity for continuous feedback.
Elizabeth Sisam (Harvard Office of Planning & Project Management) emphasized that the evaluation of the quality of a current space is frequently overlooked, and that observing their use (or lack of) can yield insights important for moving forward on renovations or new construction. HPPM has often discovered that classrooms may be underutilized due to faculty scheduling preferences, travel/proximity, accessibility, sightlines, etc. She gave one specific example where the listed capacity of a room might be misleading - what if there are structural columns that obscure the view of the front of the lecture? Because it does not consider utilization. Participants heard from folks who have built mock-ups of their designs: at the Divinity School, staff recommended spending a lot of time testing the comfort level of the seats (they conducted a number of tests to solicit feedback, and made sure that there subjects sat in the chair for up to an hour).
At the Graduate School of Education, Jason Carlson said that they built a flat floor classroom mockup in Longfellow Hall for focus group feedback - it wasn’t perfect, but they built it with flexibility in mind so that testers could use it to provide feedback and what’s working and what is not; Stephen Baker added that mocking up a new space in an older classroom can give ideas new life. The Harvard Kennedy School is an example of a staff who has systematically and progressively experimented and used feedback to improve spaces, first with an existing lecture hall footprint, then with a new flat classroom, and are now informing a complete building renovation with the lessons learned.
In almost every space showcased, staffing – the lack there of, or need for specific individuals to maintain a space – was a consistent challenge. In certain spaces, there is one dedicated person to schedule and maintain the space.
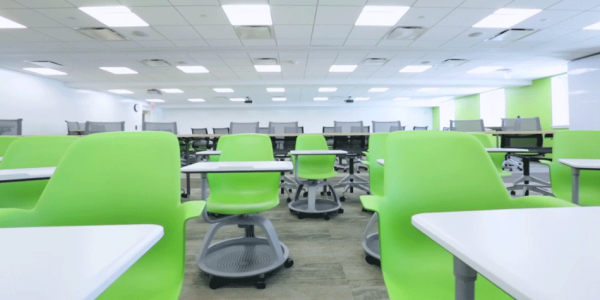
At Harvard Graduate School of Education, Mike Goodwin shared that not enough consideration went into the scheduling of recently renovated Longfellow 319/320. The flexible, flat classroom features an “air wall” that can split the large 120-person space into two classrooms -- but it requires a minimum of 30 minutes to put up and take down, and the buffer was not built into scheduling requests for the spring semester. In addition, he emphasized that staff must count on additional time to wipe down surfaces. The same room in Longfellow Hall has over 400 ft of writable surfaces -- creating endless possibilities for student engagement in class, and headaches for the custodial staff who must furiously erase while faculty wait to begin their class.
EDUCAUSE
Learning space rating system
http://www.educause.edu/eli/initiatives/learning-space-rating-system
Reimagining learning spaces: Design, technology, and assessment
http://www.educause.edu/library/resources/reimagining-learning-spaces-design-technology-and-assessment
7 Things you should know about collaborative learning spaces
http://www.educause.edu/library/resources/7-things-you-should-know-about-collaborative-learning-spaces
Classroom.NEXT: Engaging faculty and students in learning space design
http://www.educause.edu/library/resources/classroomnext-engaging-faculty-and-students-learning-space-design
FLEXspace
Flexible Learning Environments eXchange
flexspace.org
Learning Space Toolkit
A resource for designing and sustaining technology-rich informal learning spaces
http://learningspacetoolkit.org/
Miscellaneous furnishing observations:
- Moveable whiteboards: As seen in Lamont B-30, they are great to have class time flexibility, and they make great room dividers when students are doing small group work or private study work — but the top half is the only usable space, because you have to get down on the floor to use the bottom half of writable space.
- Confidence monitors: Staff at the Law School, the Kennedy School, and the School of Public Health all have received very positive feedback about the more frequent installation of confidence monitors (screens in front of the instructor that do not require him/her turning to look at slides), and that once installed, be ready for instructors to request them in every classroom.
- Placement of lecterns/tables: While the Law School lamented the lack of surface space for instructor materials (e.g. laptop), the Kennedy School noticed that the placement of additional surface space is important. In Staff Auditorium, staff provided an additional table in front of the instruction lectern — but placement is important because when the instructor stands at the table, they have a blind spot to the students seated in the side of the U-shaped classroom. HKS also received feedback from some professors that the additional table, while helpful, was too low and required too much bending over to use the additional projector.
The Learning Spaces Week was organized and sponsored by the Harvard Initiative for Learning and Teaching and the Teaching and Learning Consortium.

